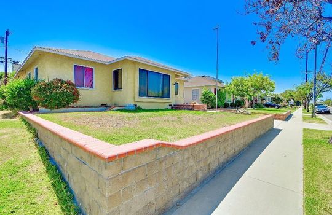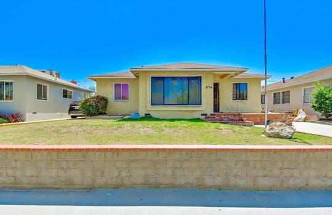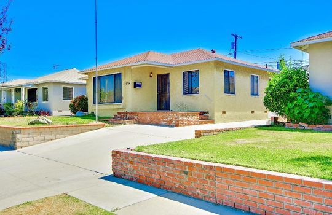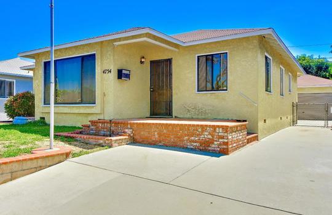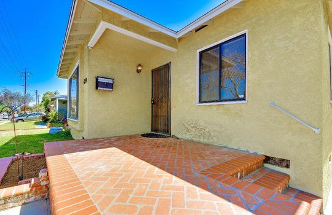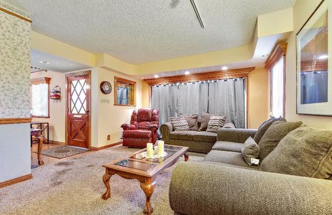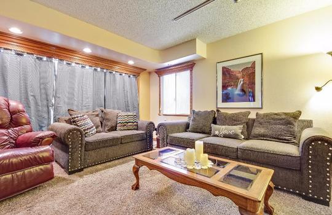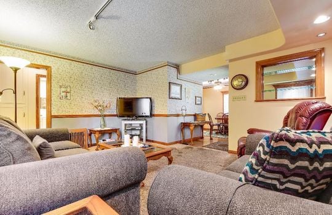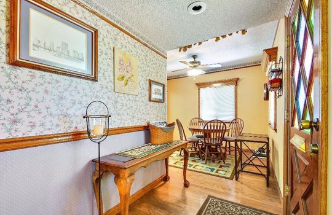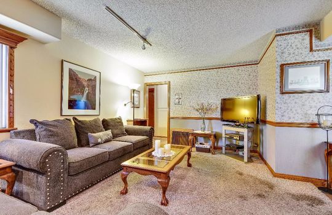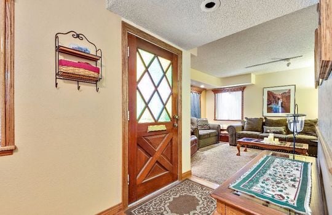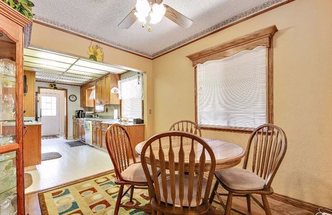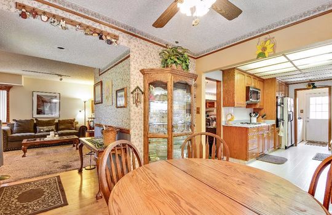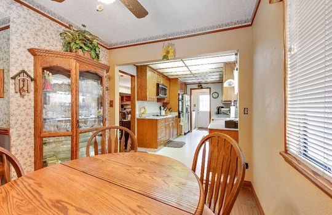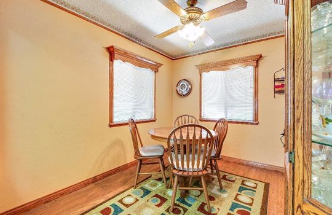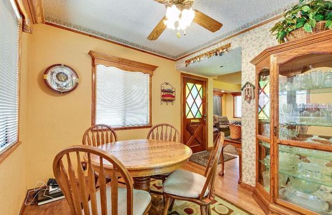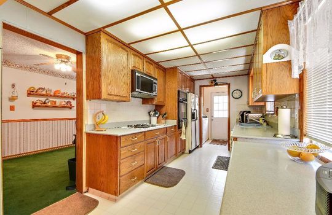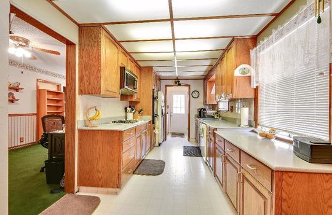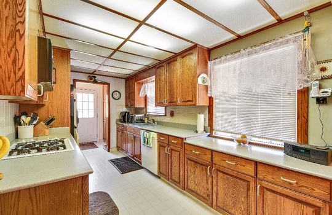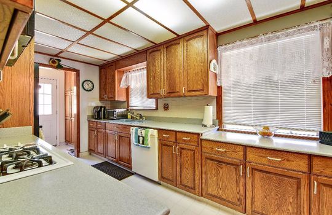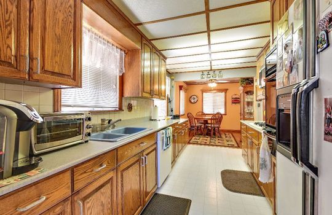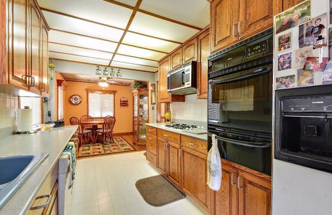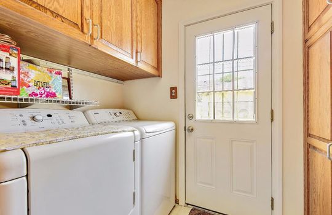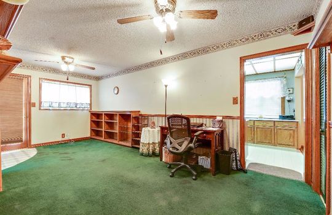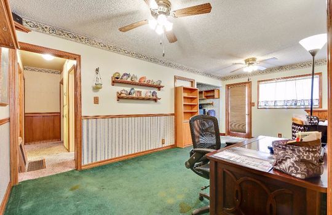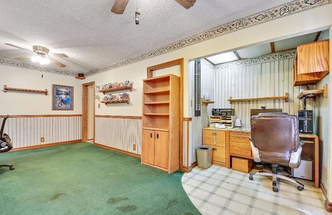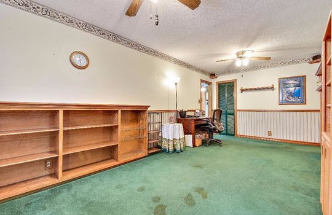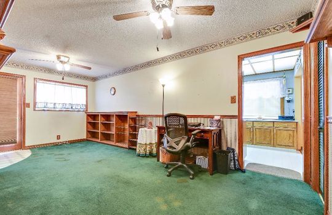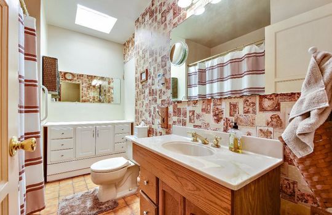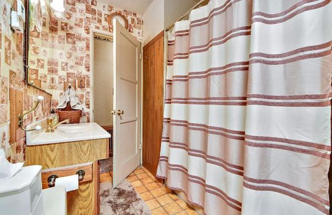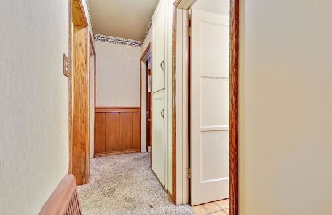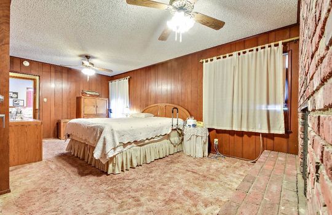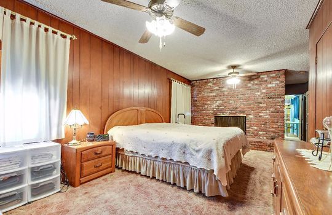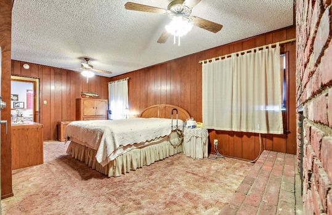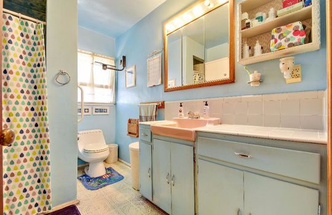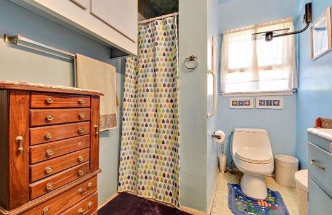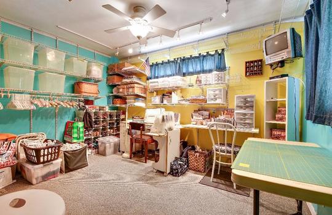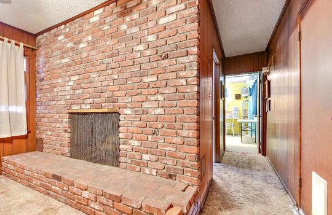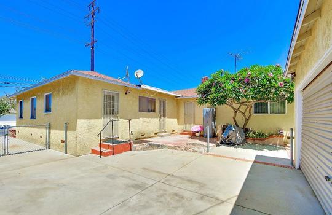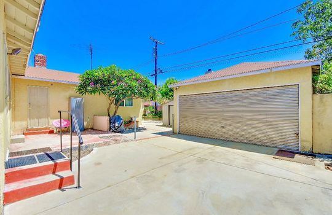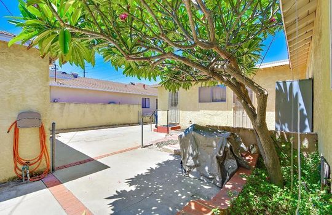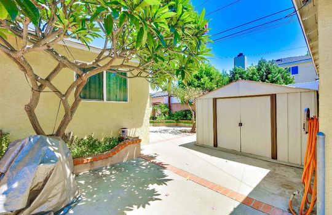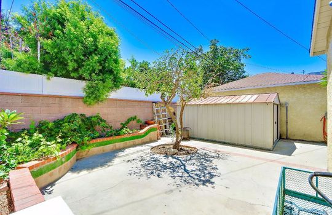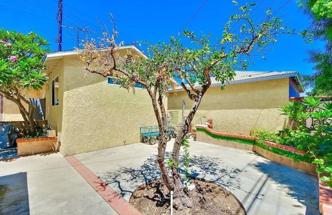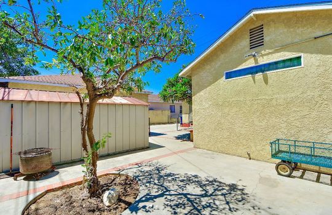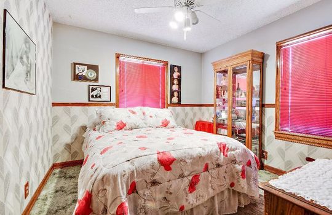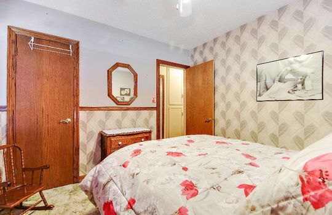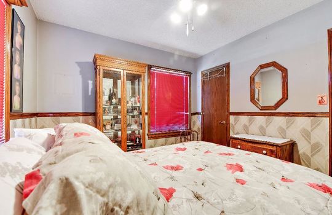Share My QR |
|
Success!



Check out this classic Lakewood ranch home in a great neighborhood. Just past the custom brick steps and porch lies a welcoming entryway. In one direction, you’ll find the spacious living room with cheery wallpaper, and in the other, a cozy dining room with hardwood floors. The dining room opens to the galley kitchen, with natural oak cabinets, Corian counters, and a built-in range, microwave, and oven. Adjacent to the kitchen is a laundry room with plentiful storage.
This 3 bedroom home has a floor plan offering lots of flexibility. Just off the kitchen is a large bedroom that could make a perfect den as it also opens to the hallway and has access to the back yard. Off the hall, you’ll also find a large front bedroom and a bathroom with nostalgic wallpaper, an oak vanity, tile floors, and additional storage. The master bedroom has a brick fireplace and wood paneling so could function as a family room or den. It has its own bathroom and leads to an additional space that could be an amazing, over-the-top walk-in closet or master bedroom office. The master also leads to the back yard, which has an extensive patio area, making it very low maintenance and perfect for entertaining.
In addition to a two car garage, there is a long driveway and a shed for added storage. This great location is convenient to schools, shops, and parks.



Fill in your details and we will contact you to confirm a time.
Share My QR |
|
ShowMeHome.com Accessibility Statement

