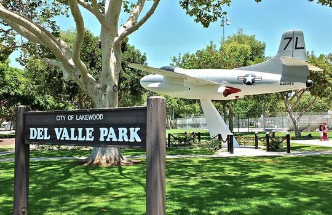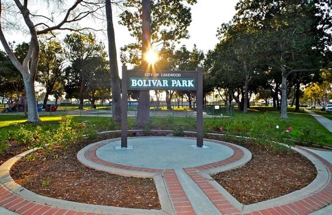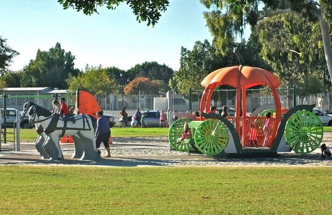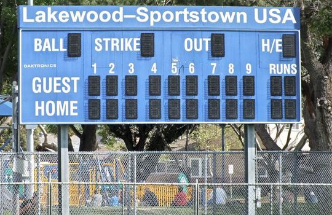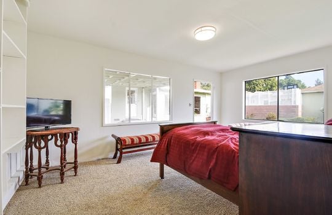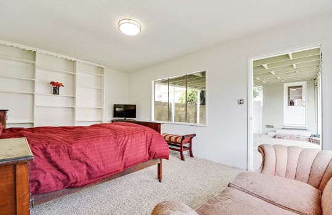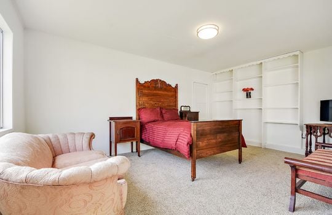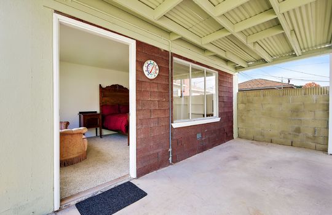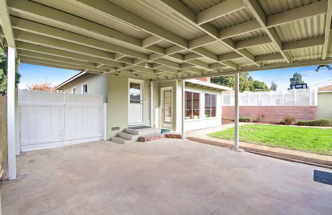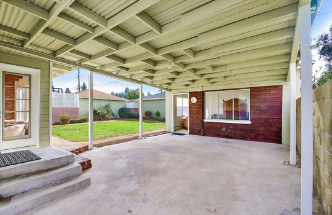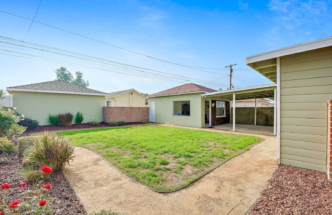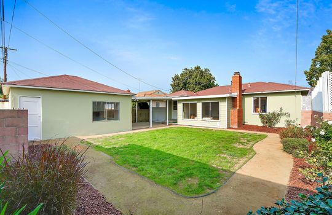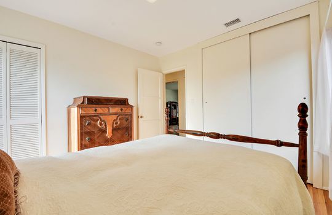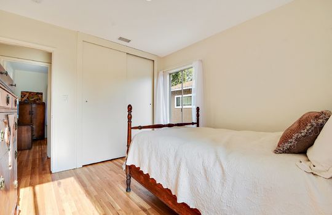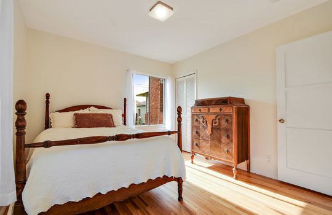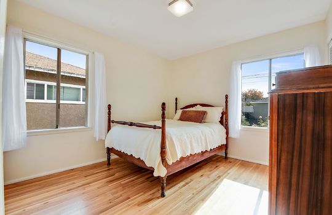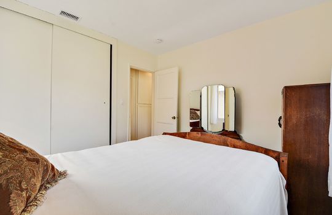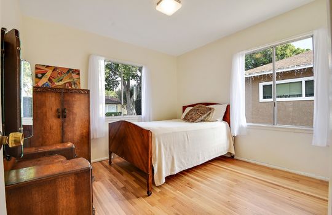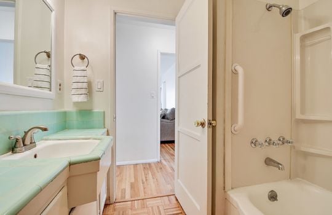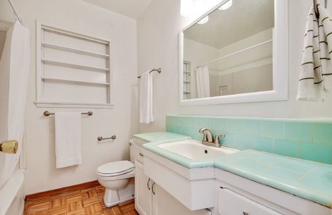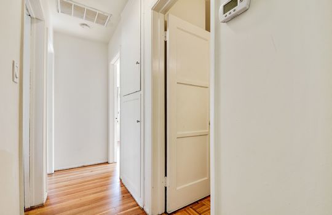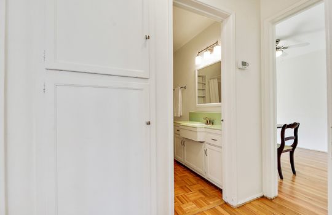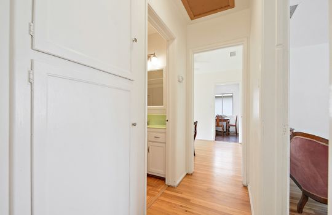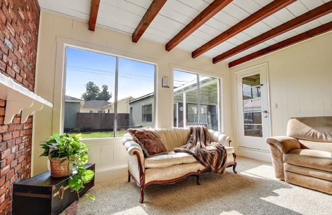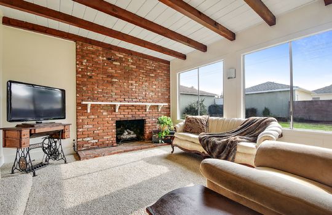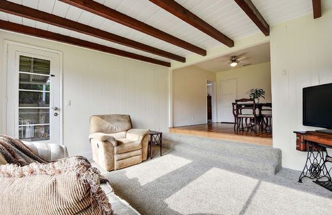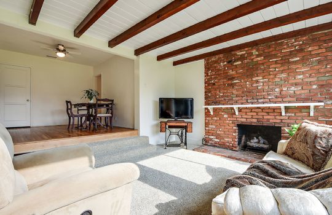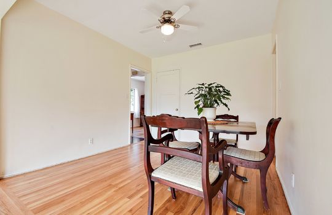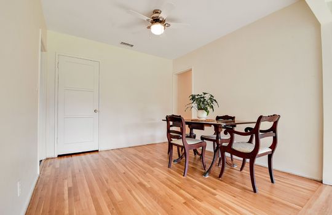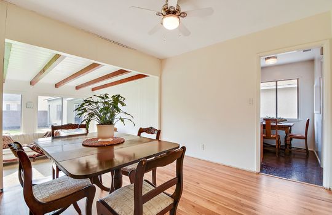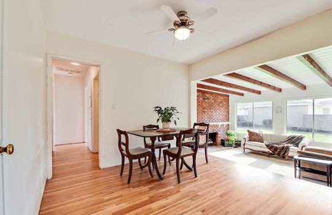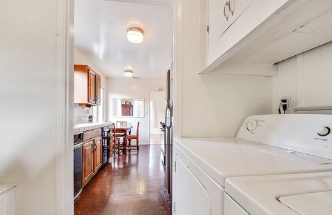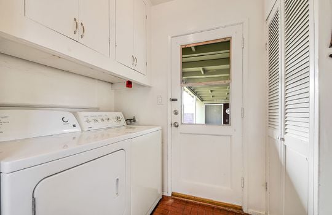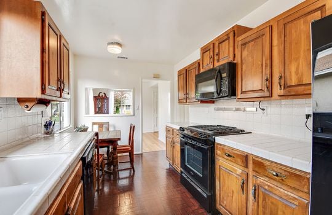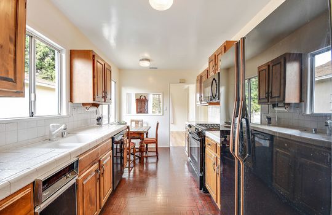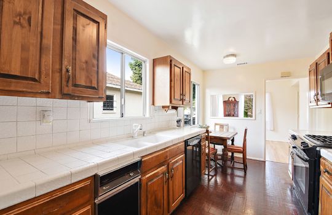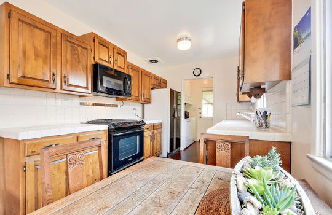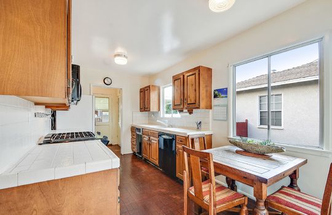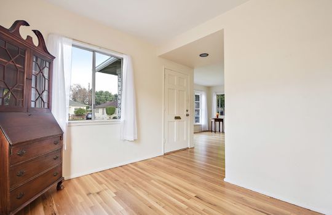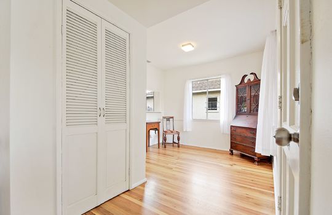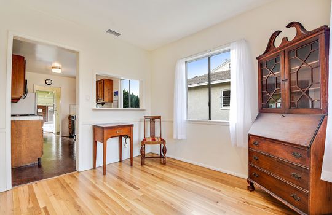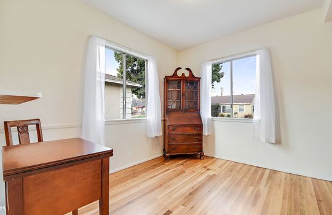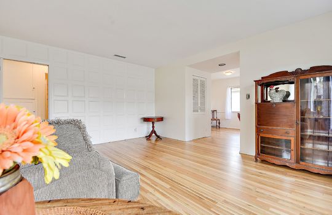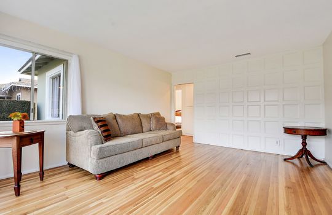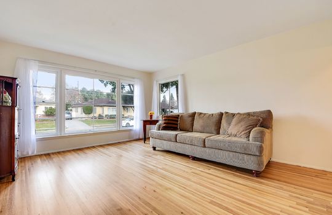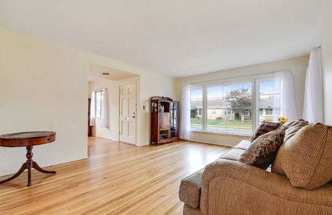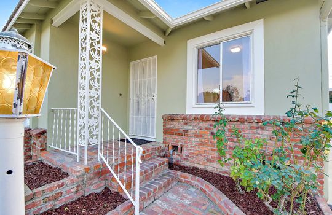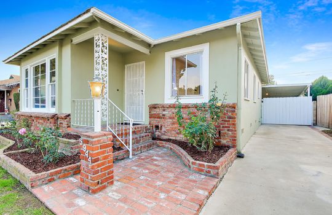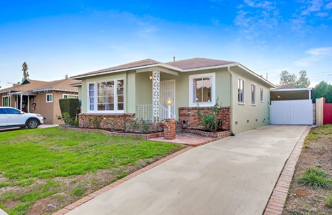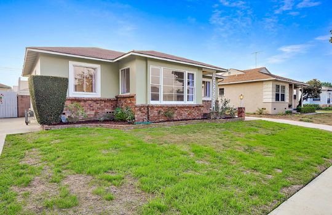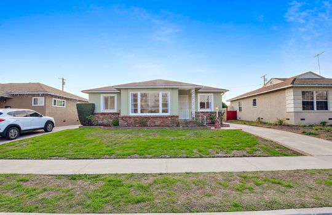Share My QR |
|
Success!



Get ready to fall in love. This beautiful home on tree-lined Fairman Street in Lakewood is full of character and warmth. Aromatic roses accent a brick landing as you walk up to the door. Once inside, this light and bright home will charm you.
Windows beautify every room and stunning hardwood floors add elegance throughout. Picture gathering your family and friends in the large living room with its attractive accent wall, in the formal dining room or in the step-down family room. At the rear of the home, the family room features a grand brick fireplace, wood beamed ceiling, and wall to wall windows overlooking the beautifully landscaped backyard.
Connecting the front and rear living areas is a an eat-in galley style kitchen with plentiful cabinets and abundant tile counters. There’s also a laundry room just off the kitchen.
The two spacious, pleasant bedrooms share the hall bathroom, with vintage tile counters. A newer forced air heating system will keep you warm on cool winter nights, and storage abounds throughout the home. A detached bonus room with a closet and built-in shelving lies at the rear of the lot. It could be used either as a home office, a playroom, or a third bedroom. The long driveway and covered, fenced carport can accommodate parking for up to four cars.
As if the beauty and character of this home and its features weren’t enough, it’s also convenient to neighborhood schools and parks. Lakewood’s Del Valle Park (Airplane Park) is easy walking distance!



Fill in your details and we will contact you to confirm a time.
Share My QR |
|
ShowMeHome.com Accessibility Statement

