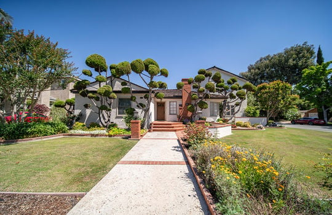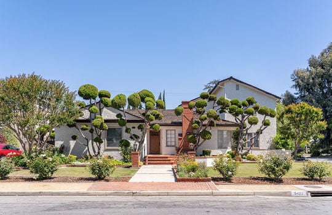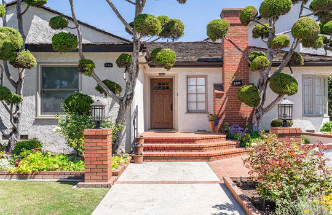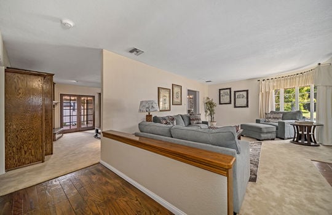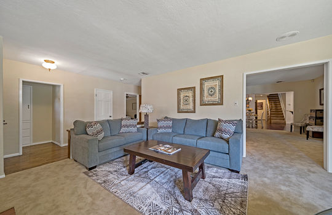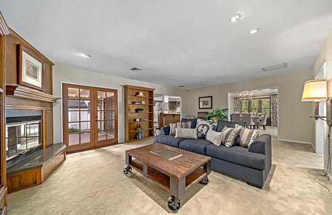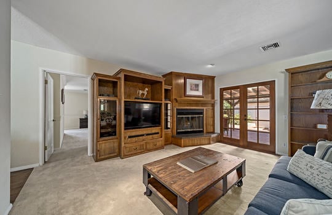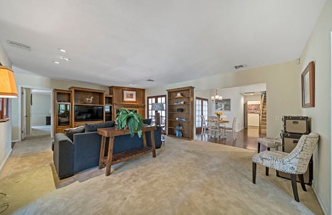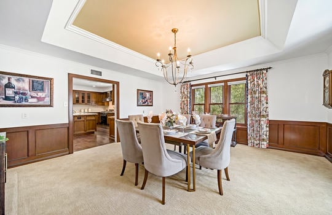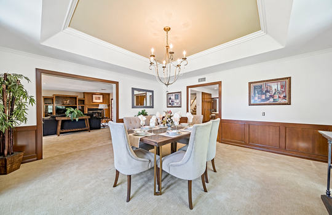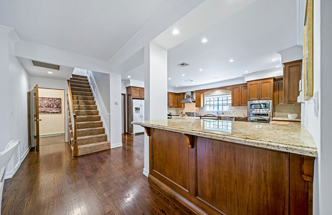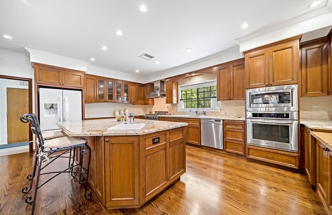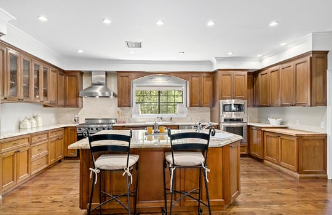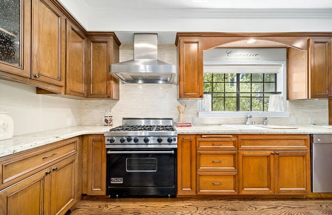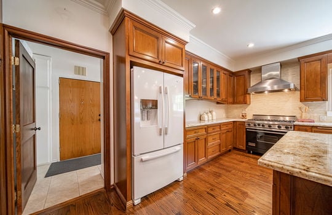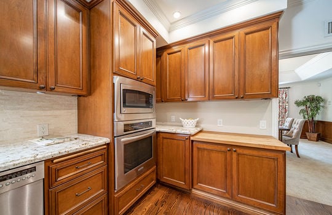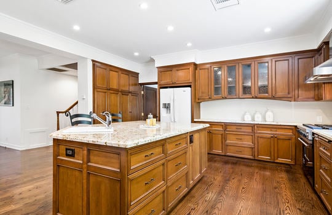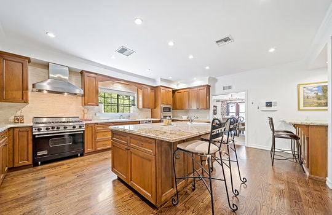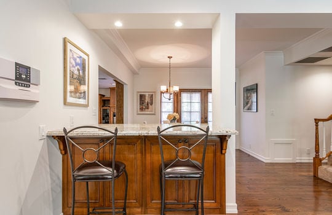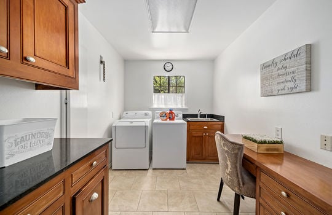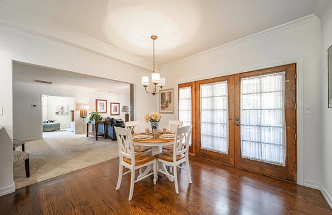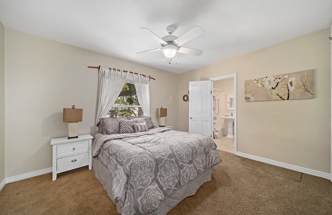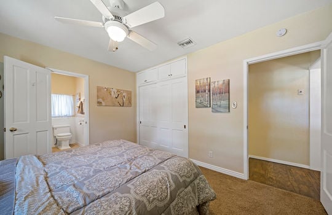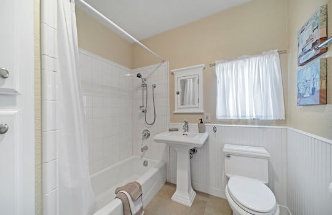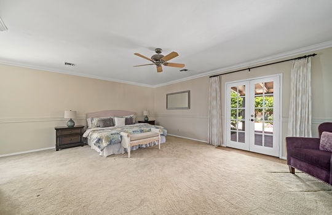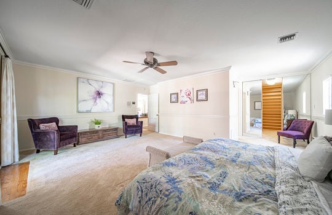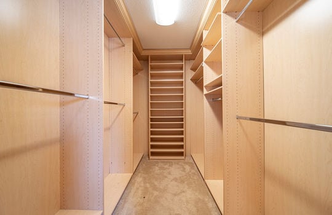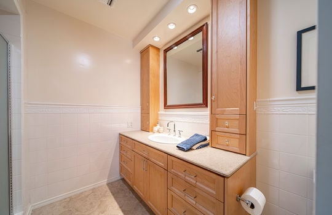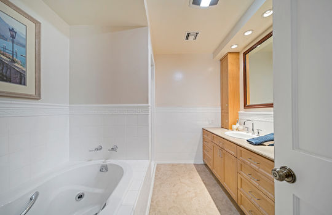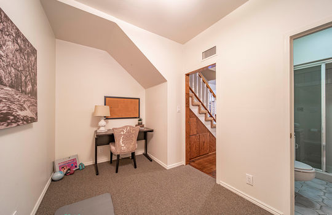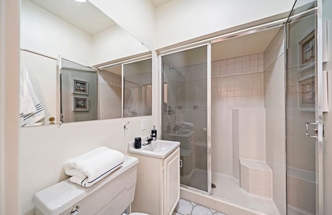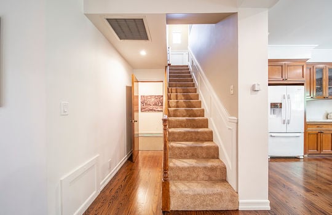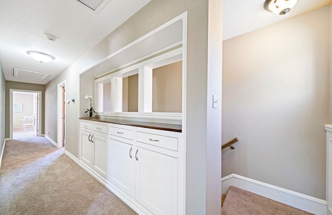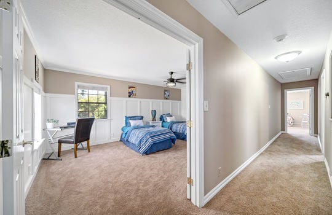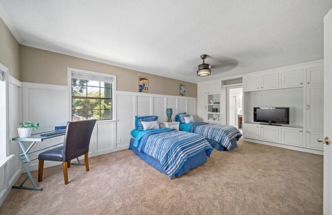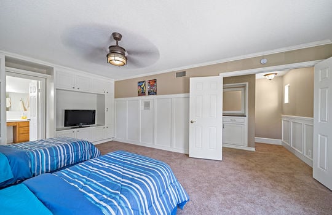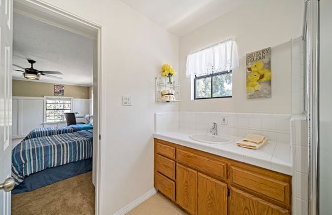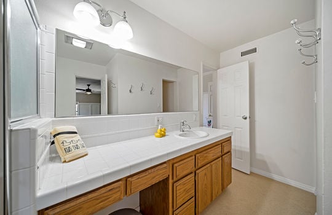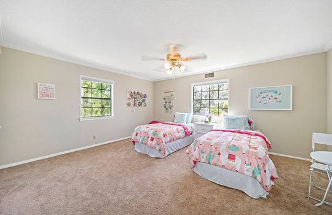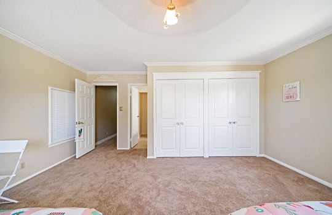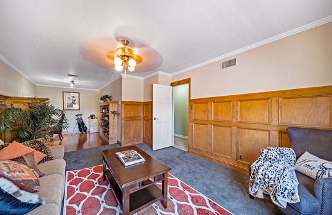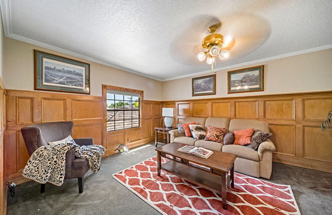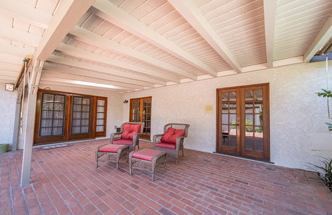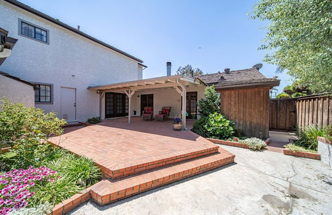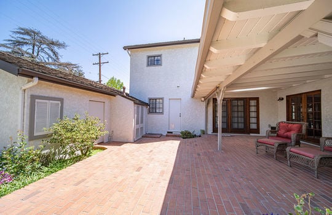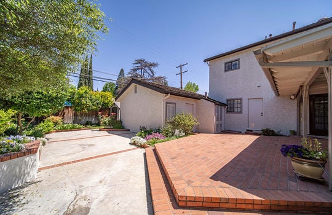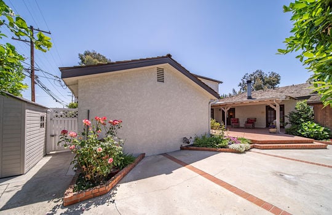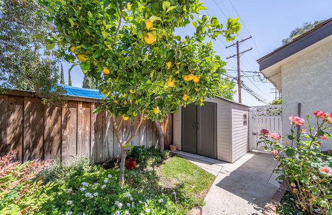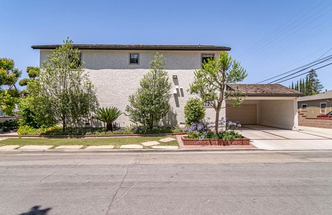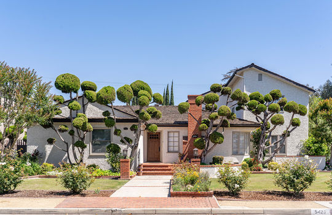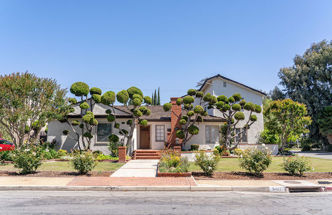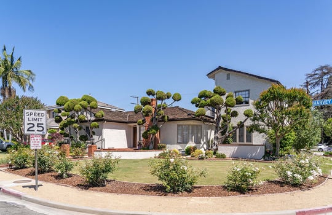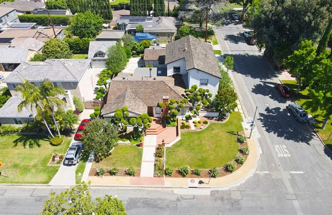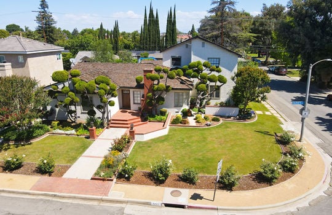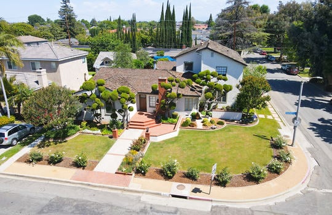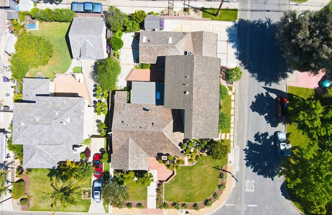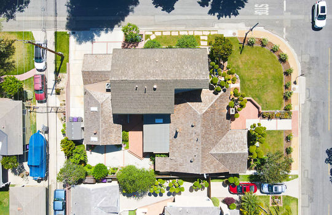Share My QR |
|
Success!


5423 E. Harvey Way is a roomy home perfect for spreading out and entertaining! The formal entry leads to a large living room with a fireplace and windows overlooking the front yard. The living room connects both to a formal dining room as well as a family room with another fireplace that opens to the backyard. The formal dining room features an impressive chandelier, cherry wood wainscoting, and beautiful Anderson wood double pane windows that bathe the room in natural light. There’s plenty of room for a large table as well as an additional hutch and buffet storage. This is the kind of dining room where you’ll picture hosting holiday meals.
The dining room opens into the kitchen which is truly a home chef’s dream with a Viking range, custom cherry cabinets and granite counters. There is an incredibly large island in the middle and shelf space and storage galore! Plus, there are multiple pantry cabinets and stainless steel appliances. An additional island is perfect for breakfast or homework, or enjoying a drink at night. Right off the kitchen is a breakfast area as well as a convenient laundry room and even more storage including a deep stainless steel laundry sink and outdoor access to covered carport.
Both downstairs bedrooms have their own en-suite bathroom. The front bedroom is perfect for guests because it allows privacy, but still has plenty of space and a large closet. The downstairs master suite is huge and allows for a king bed, a sitting area, and room to spare! French doors open onto your gorgeous outdoor patio as well. A large walk-in closet has all the shelf and hanging space you could need. The bathroom has a separate shower and spa tub, and the sink has both cabinet storage and medicine cabinet storage, plus lots of counter space. Finally, a small bonus room downstairs would be a perfect office or home gym, with an attached bathroom with a steam shower and access to the back yard.
Upstairs, two large bedrooms share a Jack and Jill bathroom with two sinks, lots of storage space, and a shower. The first bedroom right off the stairs is large enough for two double beds and two desks. This room gets lots of natural light and has its own built-in entertainment unit and wall storage. The other bedroom is also ample and has a twin double door closet that takes up an entire wall and has a view to the front yard. Also upstairs is built-in storage right off the hallway that leads you to a huge family room space with plenty of room for a TV, couches, and a large study/office area.
The backyard has a large brick patio with room enough for multiple seating areas and an outdoor barbeque area. There’s also additional patio space surrounded by mature landscaping.. The landscaping is beautiful but low maintenance and a large shed in the back has room enough for all your gardening supplies. Additionally, there is a workshop, a 2 car garage, a carport, and additional off street parking for vehicles plus a large reinforced concrete RV parking pad with full hookups -- water, sewer and 50 amp electrical.
This home has double zone central heat and air conditioning systems, copper water piping and a soft water system on hot and cold water plus a 200 amp electrical panel plus 100 amp sub panel for the west wing and A/C system. There’s a 50 year fire retardant heavy shake roof that’s about 10 years old.
Keep scrolling for a 3D tour of this home!
CLICK HERE for a professional video tour of this home!
Like this home? Pin it!
The Lakewood Village neighborhood is also known as “The Village” and sits just north of Carson Street. Surrounded on three sides (north, west, and east) by the city of Lakewood and by Carson Street on the south, it is part of Long Beach and is one of the city’s most desirable neighborhoods. The Lakewood Village neighborhood is known for its estate sized lots, starting at about 7,000 square feet, as well as its custom homes. You’ll find everything from quaint cottages to elaborate mansions. Many of the older homes date from the 1930s and 1940s and there are recent remodels and rebuilds as well, with architectural styles including English Tudor, Cape Cod, Mediterranean, French Country, Contemporary and more. At the southeast and southwest corners of Lakewood Village are two quaint shopping areas, Viking Way and Norse Way, which feature shops and restaurants. The neighborhood is served by highly rated Mark Twain Elementary School and Bancroft Middle School and the area high school is Lakewood High School. Located on the southern edge of the Village is Long Beach City College’s Liberal Arts Campus.
View The AreaFill in your details and we will contact you to confirm a time.
Share My QR |
|
ShowMeHome.com Accessibility Statement

